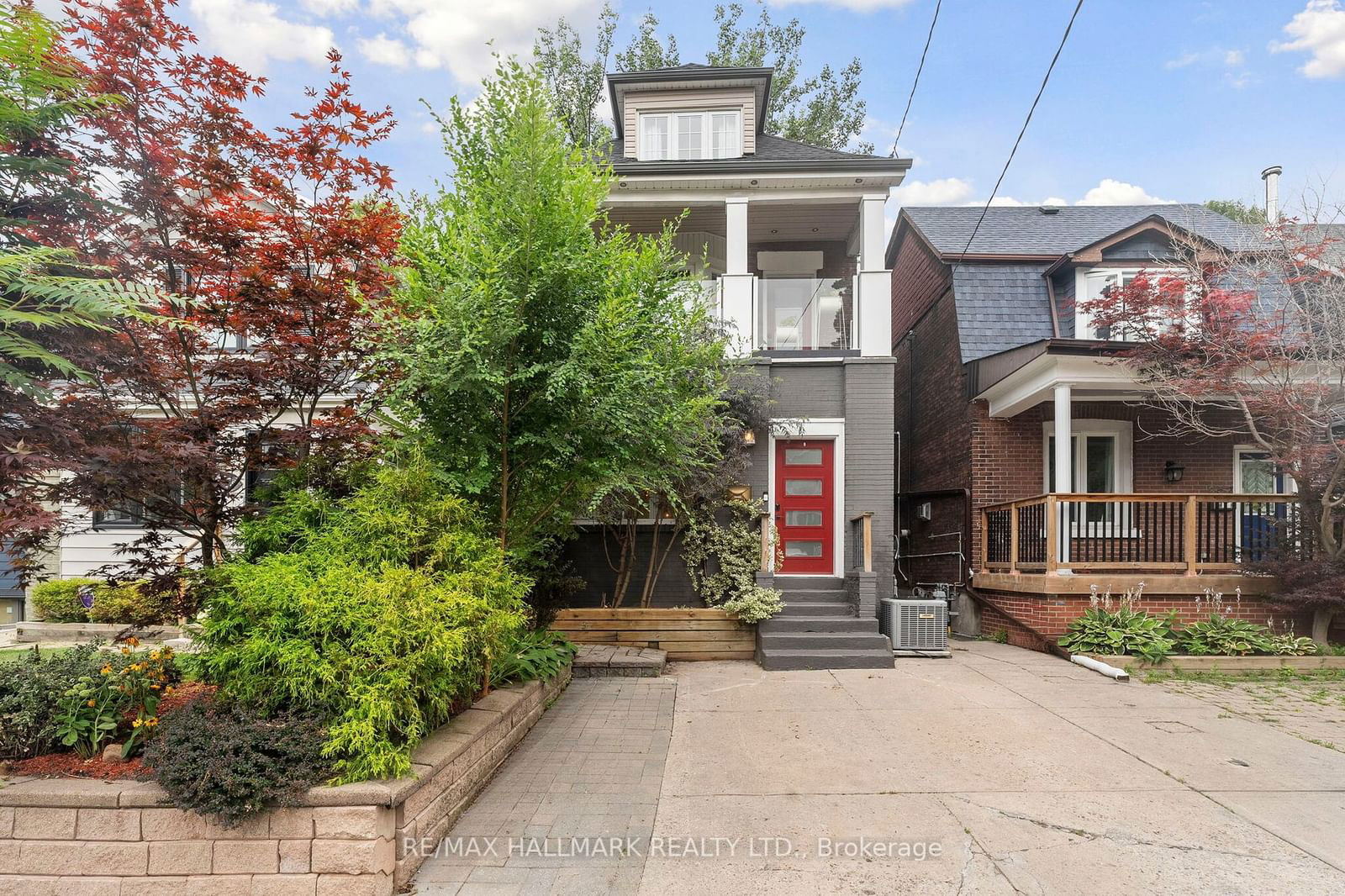$1,949,000
$*,***,***
5+1-Bed
4-Bath
2000-2500 Sq. ft
Listed on 8/14/24
Listed by RE/MAX HALLMARK REALTY LTD.
This detached 3-storey, tree-lined Leslieville home, resting on a sought-after 'extra wide' lot, is adorned with custom features throughout that are sure to impress. Stunning crowned vaulted ceilings tie together the open-concept main floor living, dining, and kitchen, featuring a wet breakfast bar, stainless steel and built-in appliances, gas range, tucked 2-piece bath, and walk-out to a landscaped rear yard oasis. Hardwood floors lead you from three generous second-floor bedrooms (two with balconies), all sharing a 4-piece bath, to the skylit primary bedroom with cathedral ceilings, gas fireplace, built-in closets, and a shared spa-like 4-piece bath with the rear bedroom, fitted with a custom built 'hide-away' laundry cabinet. A separately entranced lower in-law suite with an above-average 6'10" ceiling height, open-concept layout, full kitchen, and separate laundry offers its owners versatility in use. Enjoy quiet living while benefitting from all of the nearby conveniences of Leslieville, Beaches, and Danforth!
tesla charging station, separately entranced in-law suite, skylights, gas fireplace, custom built-ins, primary bath heated floor, 2 balconies, rear yard access from each floor. *owner has used front yard / pad to park 2 cars with no issues*
To view this property's sale price history please sign in or register
| List Date | List Price | Last Status | Sold Date | Sold Price | Days on Market |
|---|---|---|---|---|---|
| XXX | XXX | XXX | XXX | XXX | XXX |
E9253712
Detached, 3-Storey
2000-2500
10+4
5+1
4
Central Air
Full, Sep Entrance
N
Brick
Forced Air
Y
$6,895.39 (2024)
120.12x27.64 (Feet)
